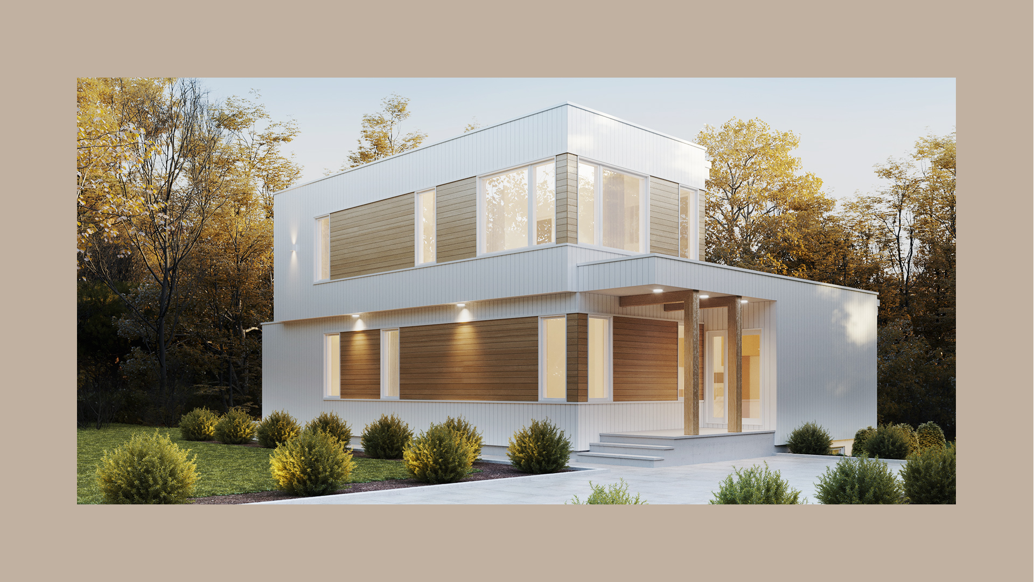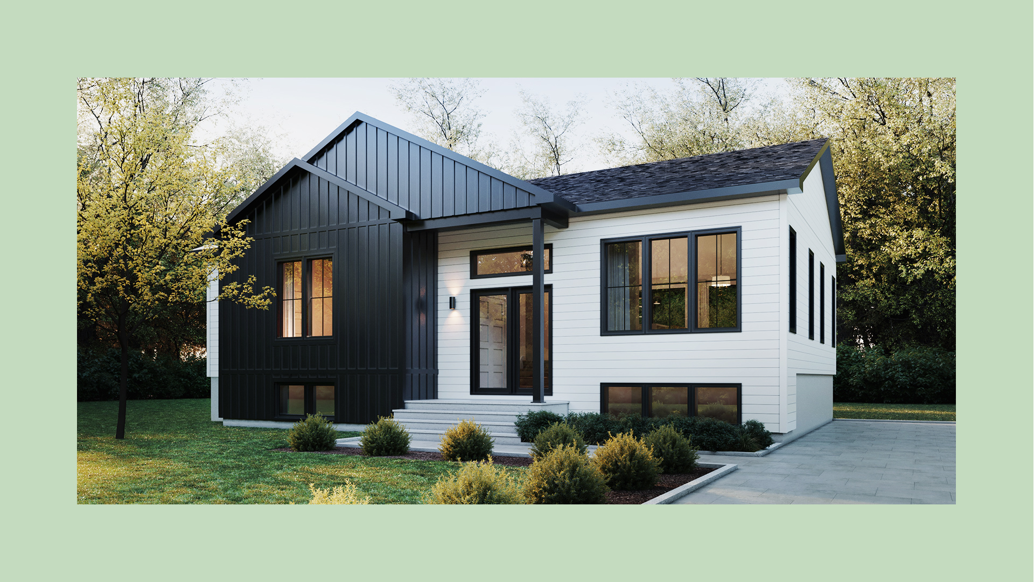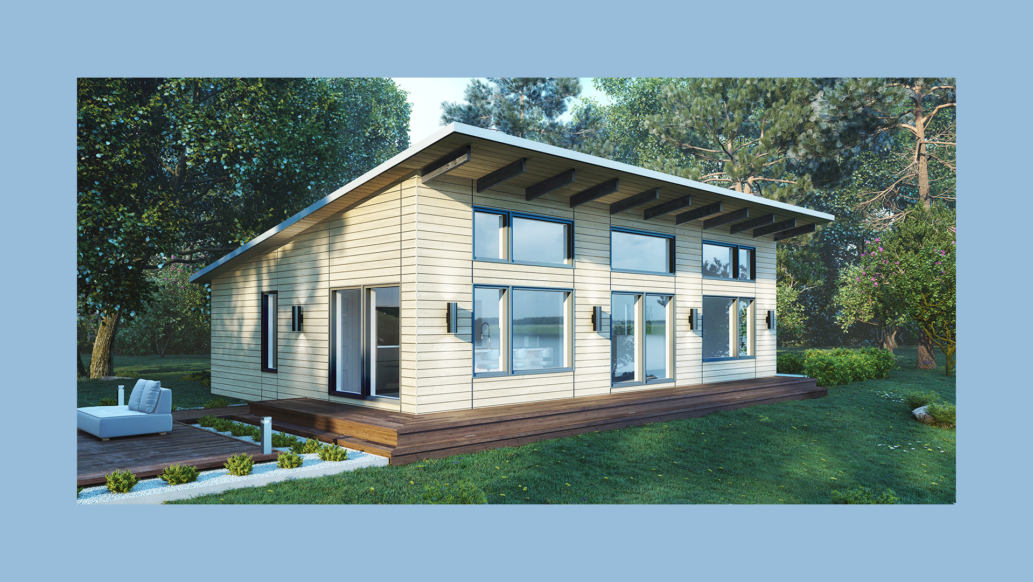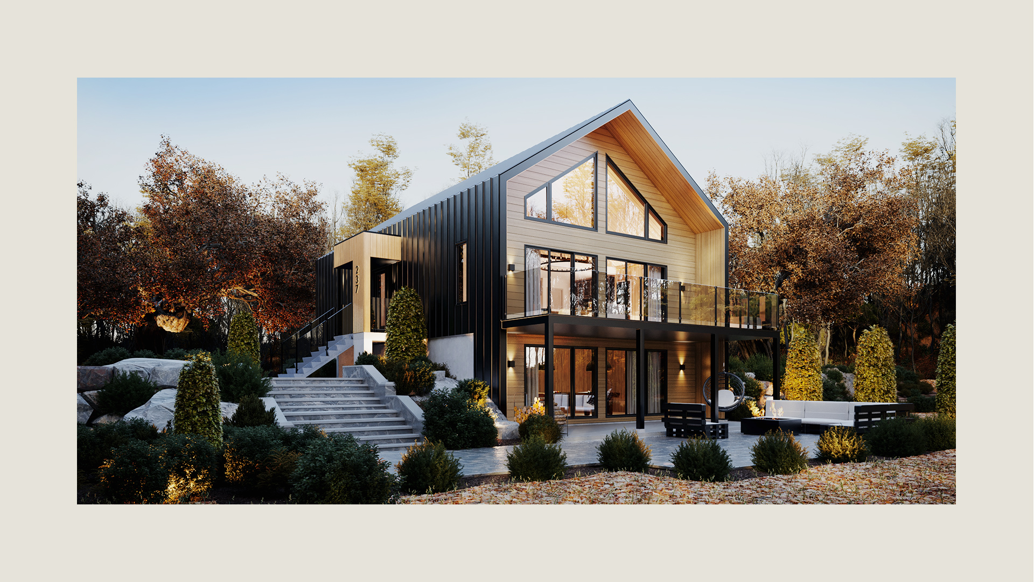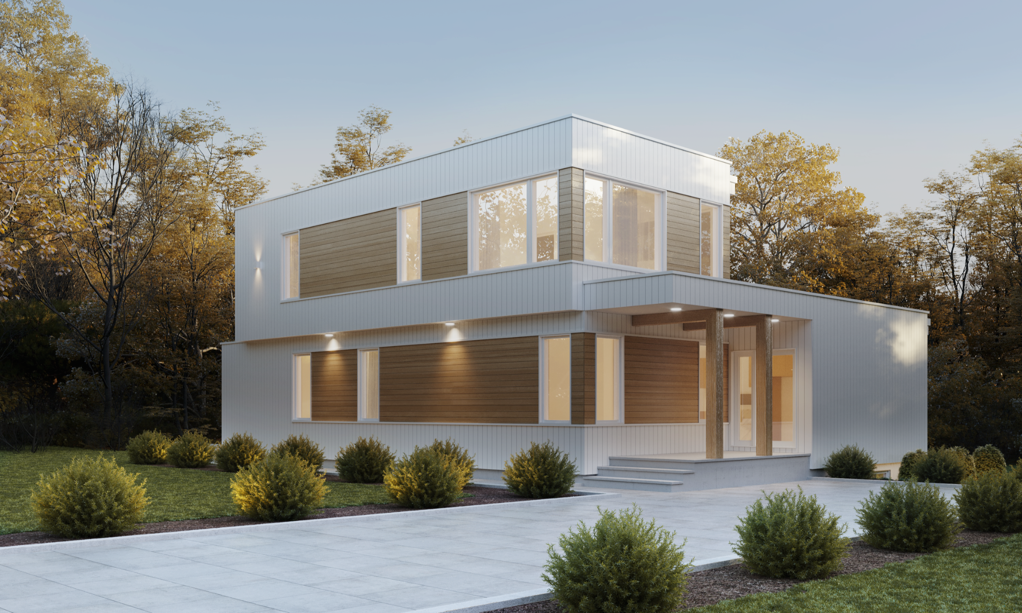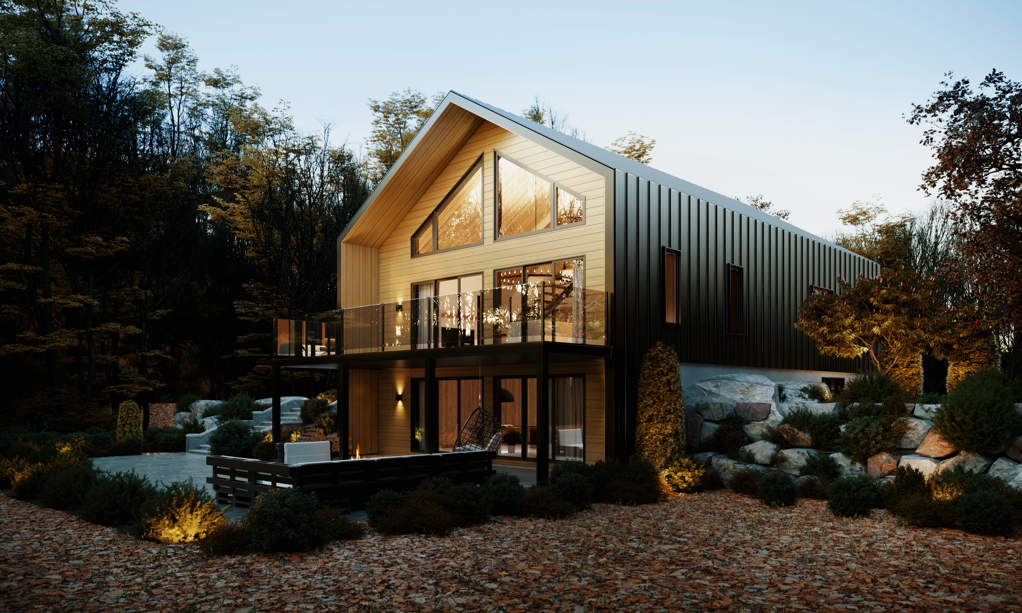Predefined options for greater peace of mind!
We have simplified our construction process to make your life easier.
Our series of optimized homes has been carefully thought out for you by our team of architectural technicians and designers, to offer you a simple and economical formula!
Discover our line of Signature Homes
Our team of architectural technicians and designers has brought together our customers’ favourite models and planned them to meet the needs of today’s homeowners, based on the living spaces most popular with our customers.
Thanks to this simplified construction process, you will be able to concentrate on the important items without getting lost in all the details involved in a new construction project. By choosing from our line of standard models, you will optimize the money and time invested in the development of your project.
In addition to having your new home at the best possible price, you will be able to take possession quickly. In fact, from design to production, all times are reduced, because our team works with established parameters. By opting for this formula, you will obtain your plans and technical specifications more quickly than usual, allowing you to go ahead with your permit and bid procedures.
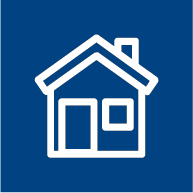
✓ Standard models

✓ Simplified construction process

✓ Meticulously optimized spaces

✓ Customizing where it counts

✓ Predictable costs

✓ High standards, lower prices

✓ Professional design

✓ Controlled, weather-protected environment

✓ Energy conservation: R-36 thermal resistance factor (structural insulation panels)

✓ Saving time

✓ Obtaining plans and permits quickly

✓ Taking quick possession of your residence
Inspiring models that have proved themselves
Offered in 3 areas
Preconfigured according to accommodation capacity
Optional mezzanine and garage
Explore our Signature models and their configurations
Alta Signature
Connect to nature and get away from stress.
Connect to nature and get away from stress Symbol of refuge in the great outdoors, the Alta stands out for its abundant fenestration and its open area, inviting relaxation and contemplation. With its northern inspired form, the Alta has a lovely open area including a kitchen, dining room and living room, an ideal place to get together. This warm and convivial model promises pleasant times with family or friends.
You may visit this model at our St-Lin-Laurentides and Rivière-Rouge sales office.
$250,000 to $299,000 (+ tax)
M3 Signature
Comfort, poise and modernity in a cube layout
Designed for comfort, the M3 offers seductive modern and minimalist cubic architecture. Breaking with traditional housing codes, this architectural model uses the attributes of the cube, such as right angles, to create shapes with contemporary lines. Streamlining allows installation of large glassed-in spaces along the facades. The M3 is simple, elegant and spacious, offering maximum indoor space for maximum comfort.
You may visit this model at our St-Lin-Laurentides sales office.
$300,000 to $349,000 (+ tax)
Martina Signature
The farmhouse style in all its modernity
With its modern farmhouse style, the Martina has everything a warm and welcoming home can offer. Inspired by 19th century American farmhouses, this model has been adapted to current standards and design.
You may visit this model at our St-Lin-Laurentides sales office.
$200,000 to $249,000 (+ tax)



