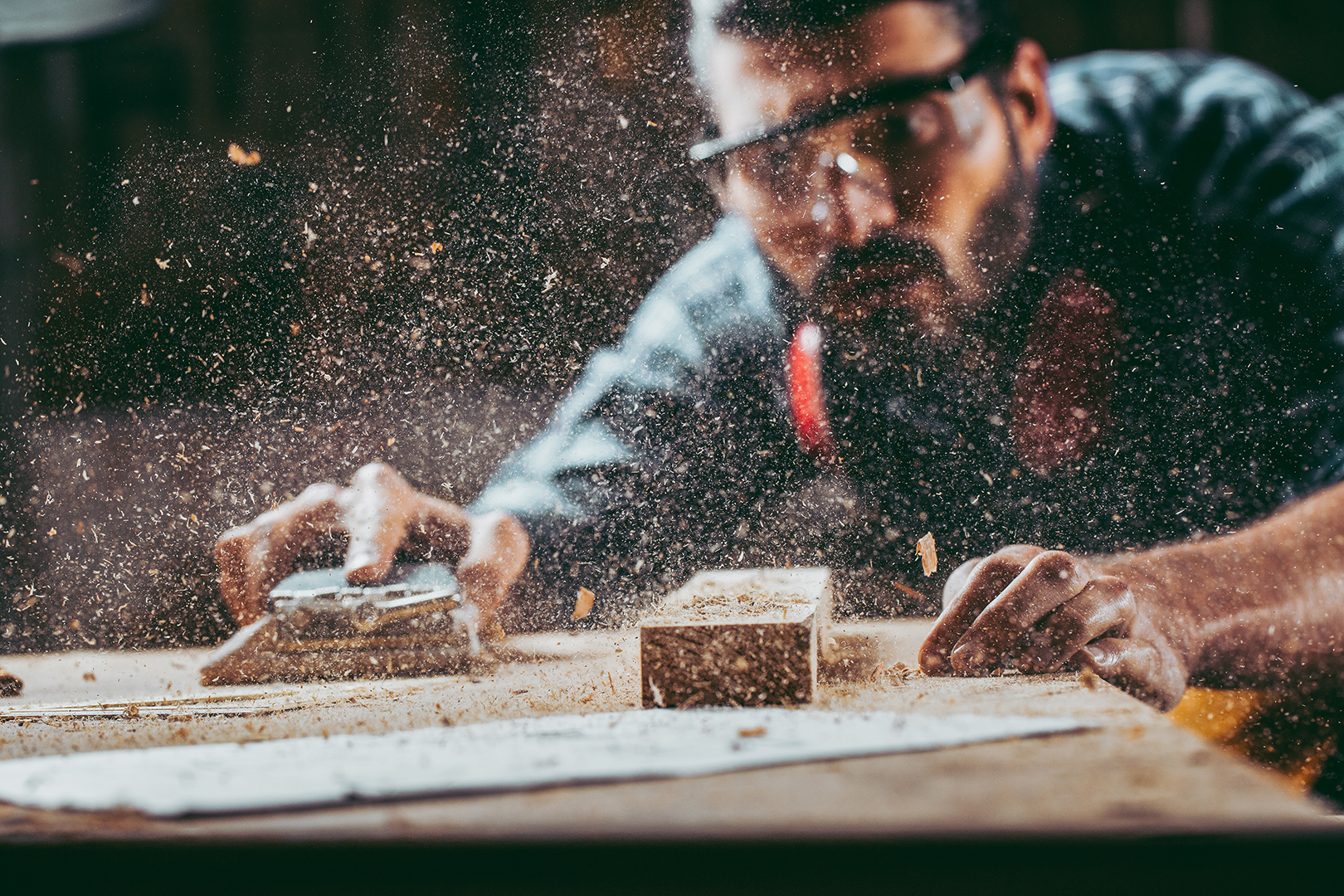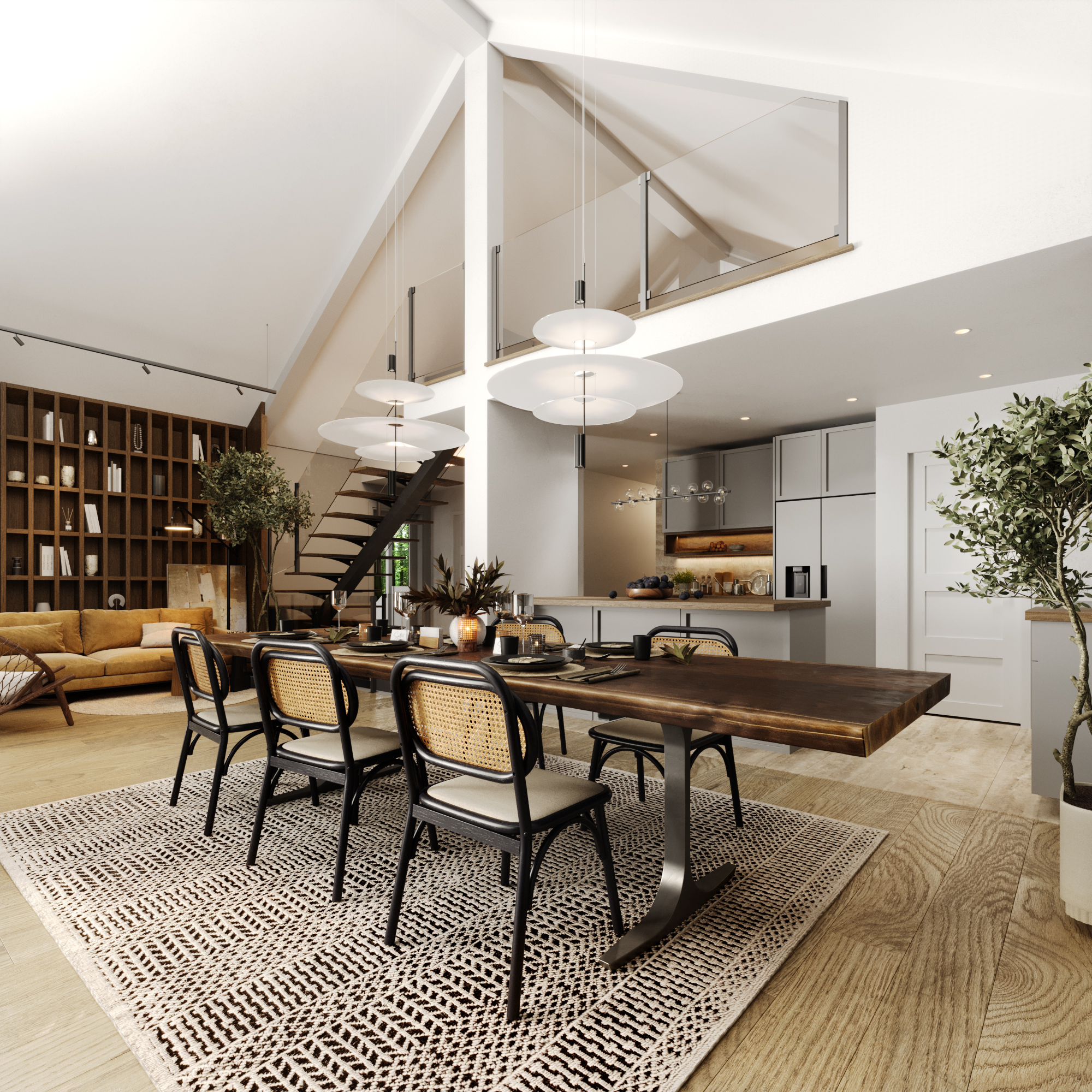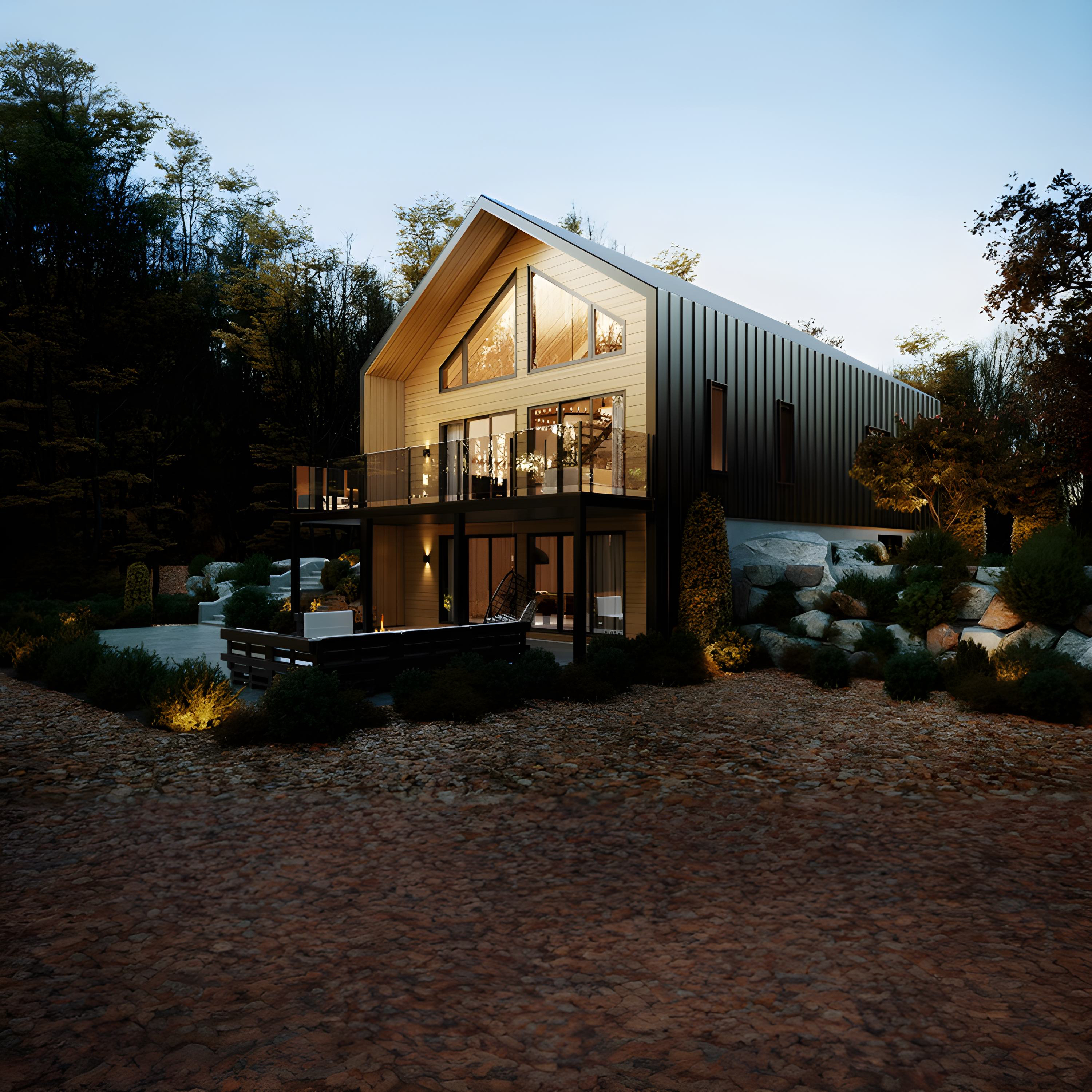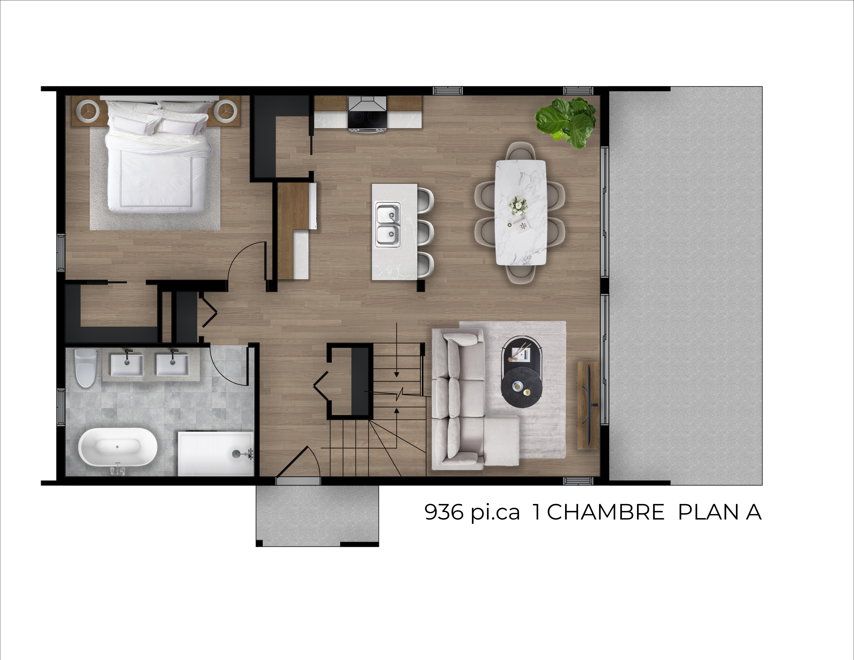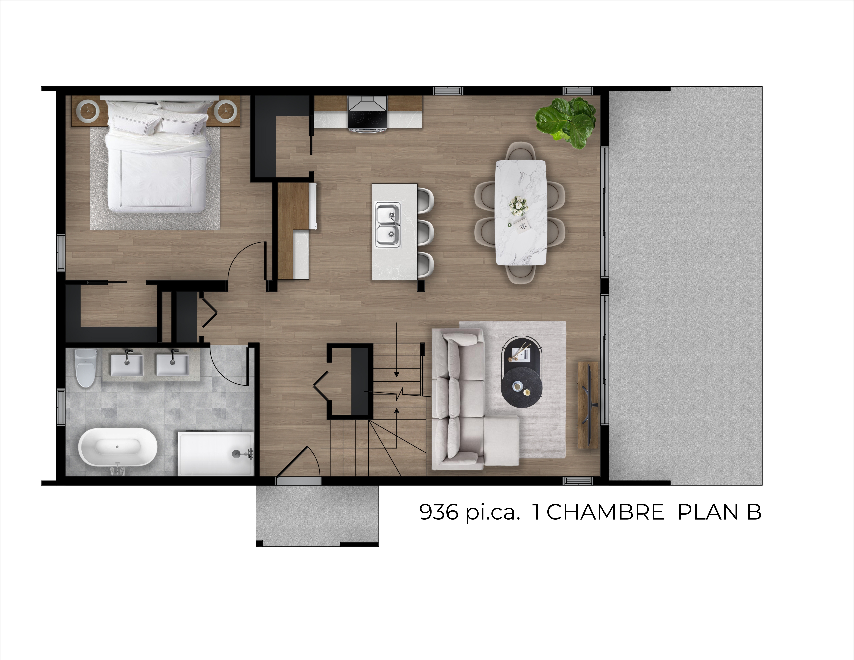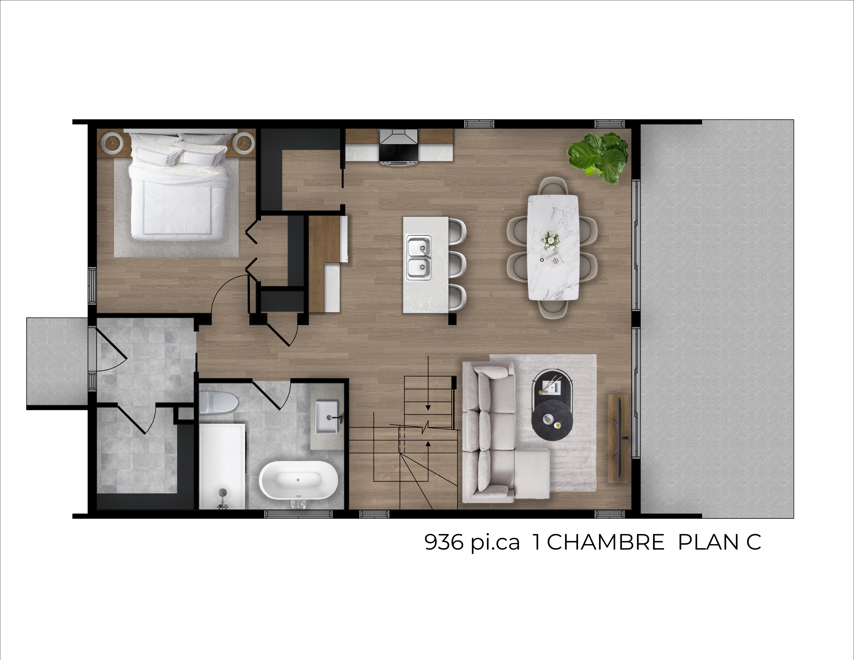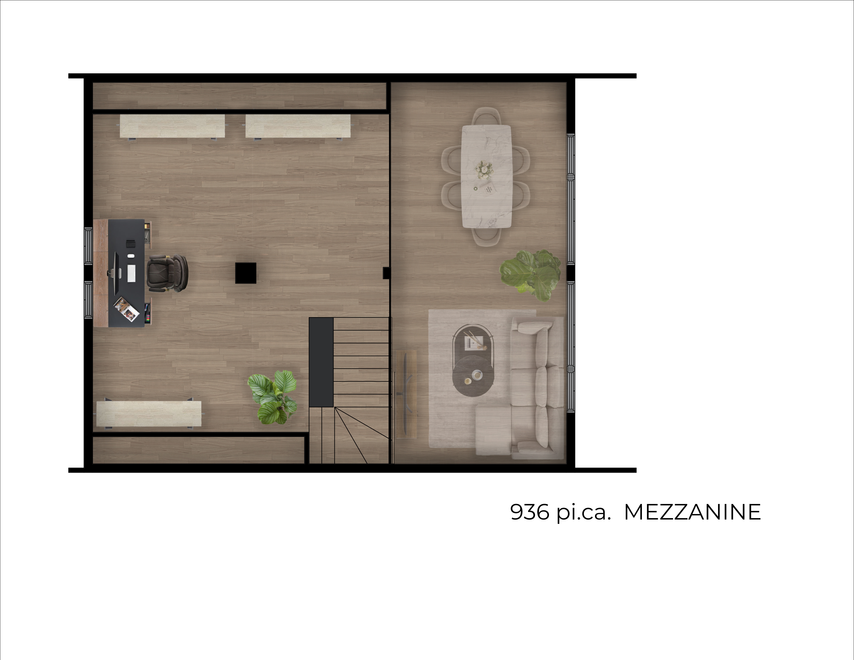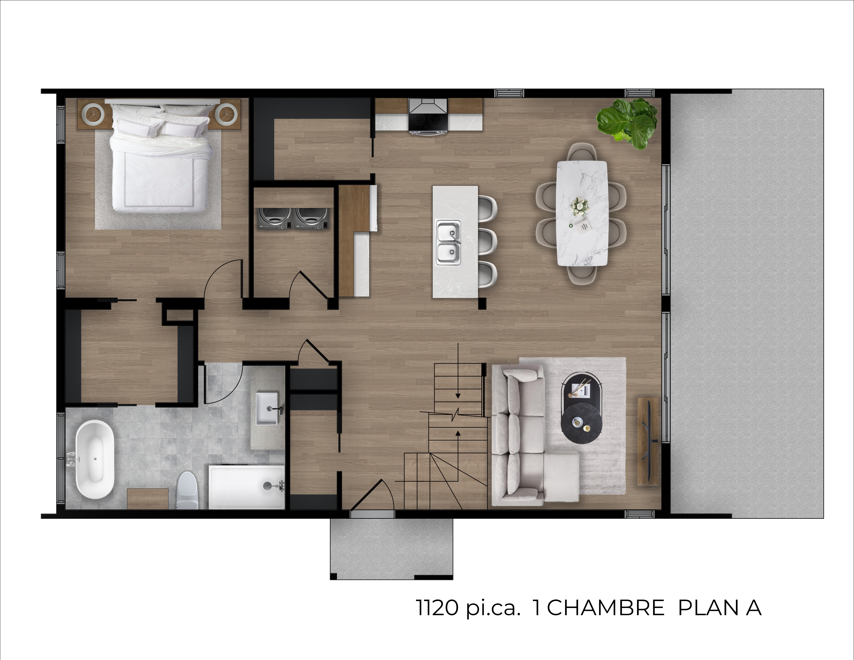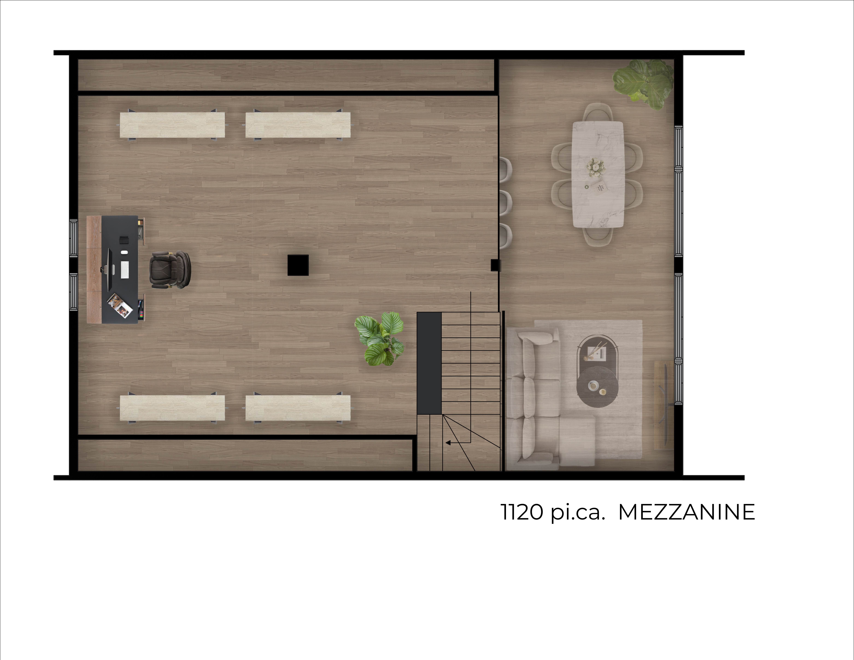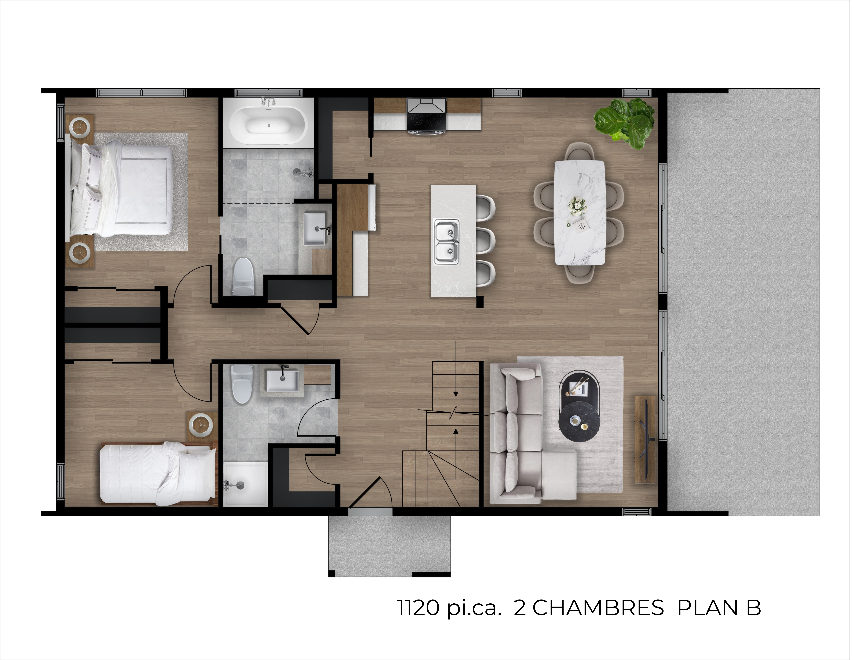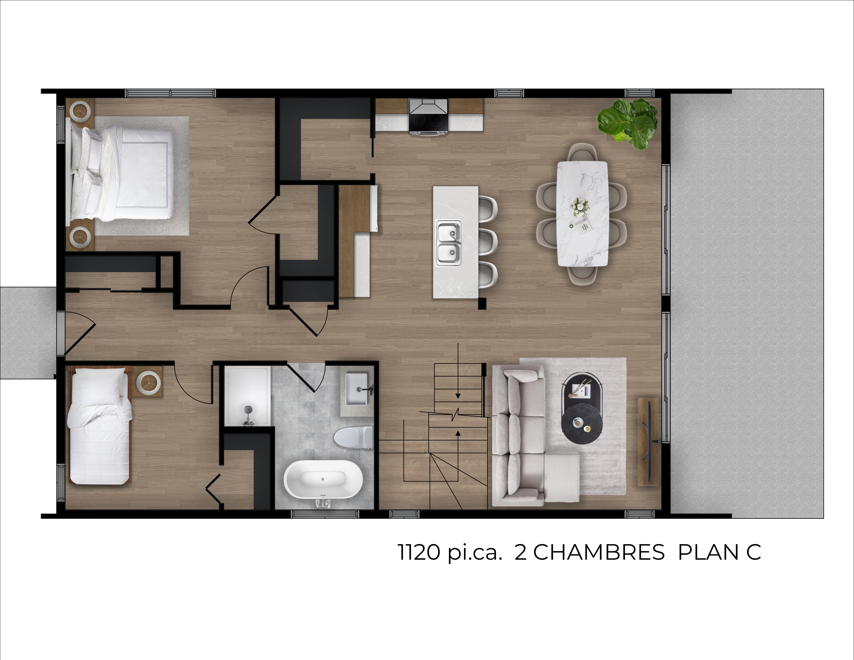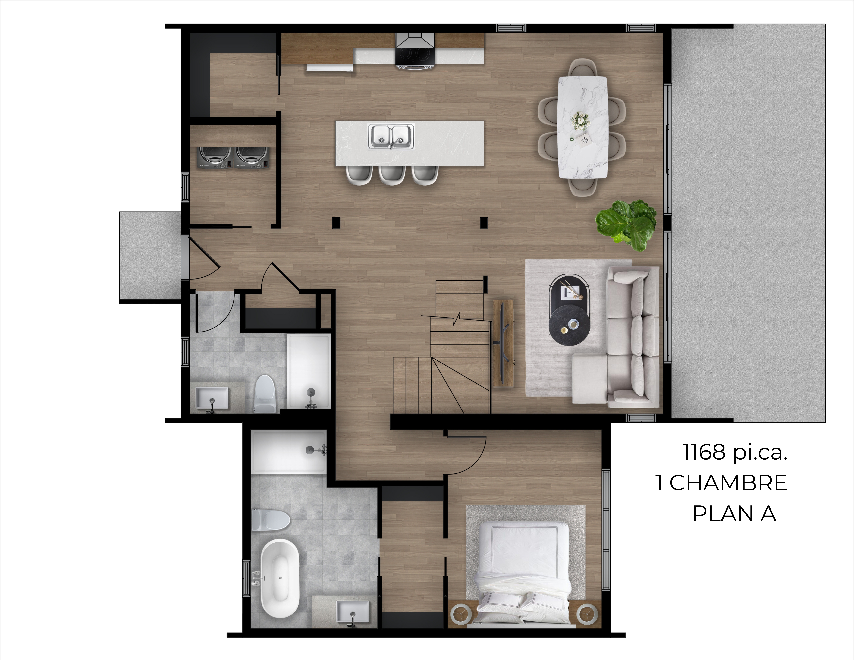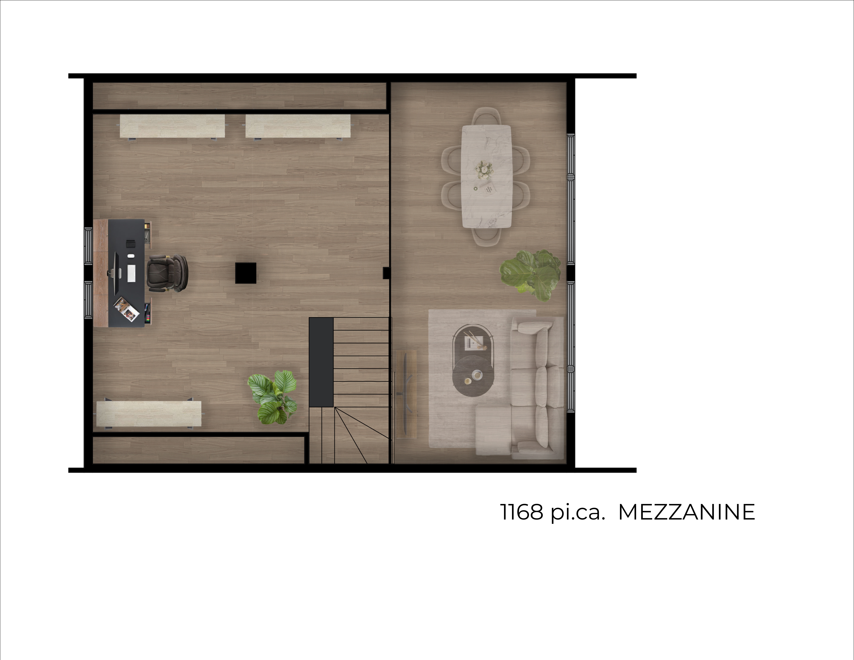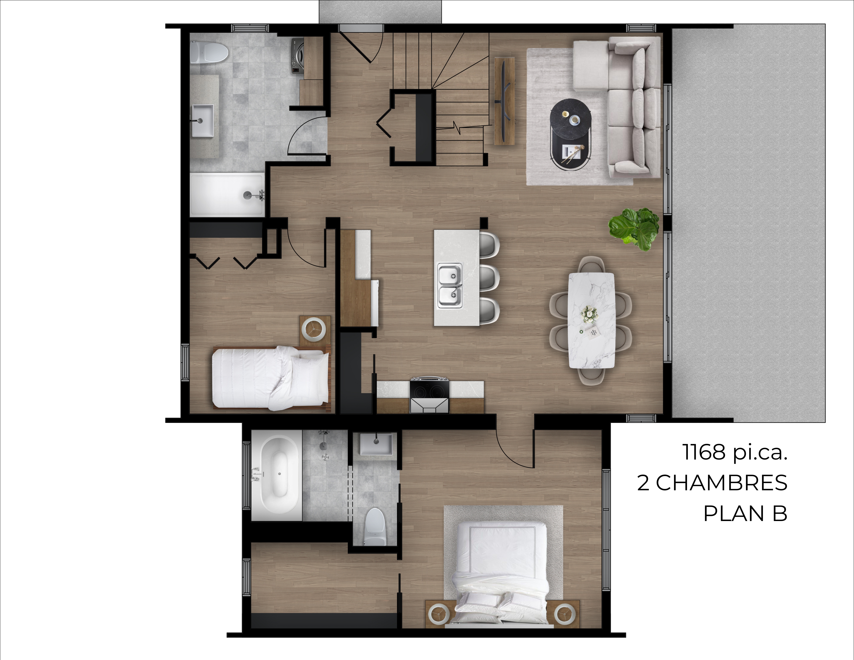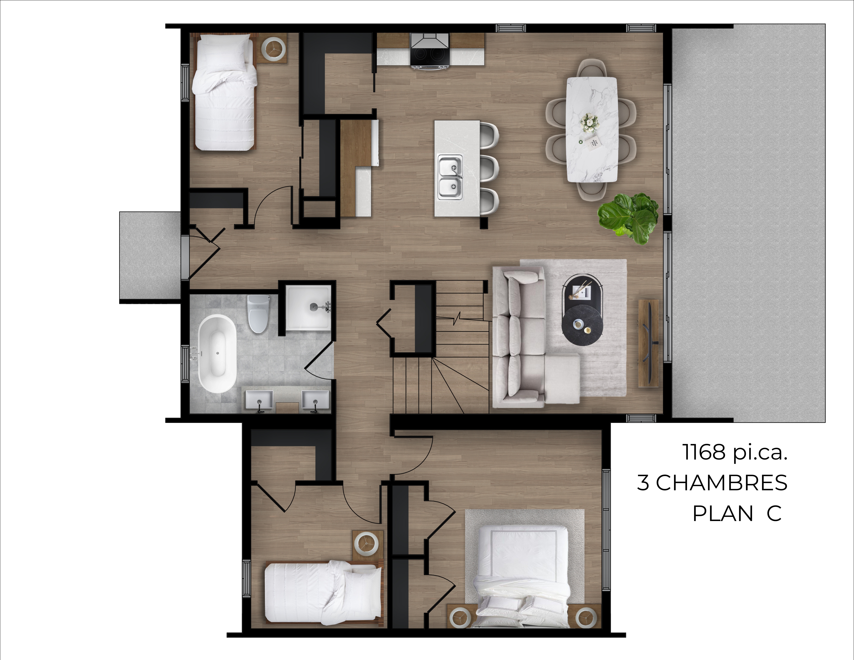Thought for you
Alta Signature
Alta Signature Home
Watch the video to learn more about the Alta Signature model, from its designers’ point of view!

About the model
Connect to nature and get away from stress.
Connect to nature and get away from stress Symbol of refuge in the great outdoors, the Alta stands out for its abundant fenestration and its open area, inviting relaxation and contemplation. With its northern inspired form, the Alta has a lovely open area including a kitchen, dining room and living room, an ideal place to get together. This warm and convivial model promises pleasant times with family or friends.
You may visit this model at our St-Lin-Laurentides and Rivière-Rouge sales office.
I am interested in this modelInterior and exterior views
Customizing your residence
Windows
1. The hybrid windows with rigid PVC frame are covered with a durable aluminium extrusion.
Choice of exterior colour: black, commercial brown or charcoal.
The hybrid window is an aesthetic, efficient and solid choice.
2. The white PVC windows are composed of a PVC frame and shutters offering recognized durability and performance.
Interior finishes - Standard option
When design means savings!
3 Masonite hollow-core interior door options, made of wood fibre, with satin nickel round knob. ZEN casings and baseboards made of prepainted fibreboard (MDF).
Interior finishes - Midscale option
A perfect interior for your decor!
2 ASHLEY Shaker interior door options, prepainted solid core or honeycomb hollow core design style, standing out for their European look. Satin nickel lever handles. ZEN or Fontane casings and baseboards made of prepainted fibreboard (MDF).
Interior finishes - Upscale option
Uncompromising design!
2 ASHLEY Shaker interior door options, prepainted solid core or honeycomb hollow core design style, standing out for their European look. 2 Shaker glazed doors. 2 satin nickel round knob options. Fontaine or SP1000 contemporary casings and baseboards, made of prepainted fibreboard (MDF).
Exterior siding - Standard siding option
High-quality vinyl clapboard, designed for exceptional robustness and longevity. Wide choice of colours and subtle wood grain texture.
Exterior siding - Midscale option
CanExcel high-density fibre (HDF) engineered siding, exceptionally durable while retaining its authentic beauty. Wide choice of colours and wood grain texture, two-tone or opaque.
Exterior siding - Upscale option
Maibec real wood siding. The durability and high quality of its finishes are offered in a wide variety of colours and varied styles to integrate into any type of architecture.
Plumbing - Standard option
White plastic moulded podium bath or bath-shower. Moulded shower or acrylic shower base 36 x 36 with clear glazed door. Mounted porcelain washbasin and 2-piece 6 -litre toilet. Standard chrome faucets. Stainless steel double kitchen sink and chrome faucet.
Plumbing - Midscale option
White podium bath or freestanding-shower. Choice of shower or acrylic shower base 36 x 36 or 36 x 60 with clear glazed door. Studio washbasin and 6-litre elongated toilet. Monohole chrome faucet for washbasin and hand-held shower head for bath and shower. Stainless steel double kitchen sink and chrome faucet with built-in sprayer.
Plumbing - Upscale option
3 white freestanding bathtub options. Choice of shower or acrylic shower base 36 x 36 or 36 x 60 with clear glazed door. Luxo18 washbasin and Florence one-piece elongated toilet. 3 chrome faucet options, monohole style for the washbasin, with hand-held shower head for the bath and shower kit with hand-held shower head and rain shower. 2 kitchen sink options, stainless steel or BLANCO (Silgranit), choice of colours available. High arc kitchen faucet with built-in chrome sprayer.
Additional information
Basic inclusions
Interior finishing
Interior finishing
- Interior doors and handles
- Finger jointed MDF baseboards and frames (installation not included)
- Stairs in pressed wood and aspenite
Kitchen
Kitchen
- Cabinets and Countertops
- Space designed for appliances
- Stainless Steel Double Sink
- Plumbing Fixtures
- Range Hood
Bathroom
Bathroom
- Bathroom Vanity and Countertop
- Sink and Toilet (installation not included)
- Bathtub and Shower (shower door installation not included)
- Sink, Shower and Bathtub Fixtures
- Space for Washer and Dryer
Electricity
Electricity
- 200-ampere electric panel and mast with breakers (installation not included)
- Electric baseboard heating and electronic thermostats
- All interior and exterior switches and electrical outlets
- Installation of exterior light fixtures not included
- Electric smoke detectors / battery
- Telephone and cable outlets
- Exterior electrical outlets Venmar air exchanger, heat recovery ventilator
Frame
Frame
Use of Prestige Panel structural insulated panels for insulation superior to construction standards.
Exterior finishing
Exterior finishing
- Insulated Steel Door, Patio Door and Handles
- Energy Star Casement Windows and Multipoint Lock
- Exterior Siding
- Fascias and Soffits
- Shingles limited lifetime guarantee
Available as option
Cathedral ceiling
Cathedral ceiling
Some of the plans of our models can be modified to have a cathedral ceiling in the common areas or throughout the home. This modification, which adds panache to any living area, is usually greatly appreciated by our customers who have cottages.
Basement entrance on the side
Basement entrance on the side
If you intend to create an independent dwelling in the basement of your home, it is possible and easy to add a basement entrance separate from the main space.
Mezzanine
Mezzanine
For some models, we offer the possibility of adding a mezzanine in the cathedral space to accommodate a living room or an extra bedroom.
Skylight and veranda
Skylight and veranda
It is possible to add a skylight or a veranda on all of our models, to take advantage of this exterior space.
The Maisons usinées Côté promise

Premium Canadian lumber

100% manufactured in Québec

Insulation and sealing

Soundproofing superior to the standards

Reduction of the ecological footprint



